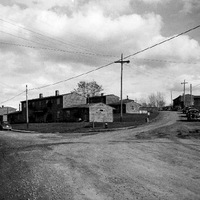South Fairway 1947
Title
South Fairway 1947
Subject
Campus Buildings--Washington (State)--Pullman<br>Dormitories
Description
One and two-story frame buildings. Exterior walls are shingle with gypsum-board interior surfaces. Each unit furnished with oil space heater and oil range. There are 240 units, of which four have three bedrooms, 24 have one bedroom, and 212 have two bedrooms. Used for housing married students and a few staff members.<br>Completion Date: October 1946<br>Cost: $90,000<br>Source of funds: State of Washington<br>Remarks: Cost included site preparation and utility construction only. The Federal Public Housing Authority moved the buildings and re-erected them on present site at no cost to the college.
Source
southfairway.JPG
PC 80: Building Since the End of the War at the State College of Washington 1946-1948. http://www.wsulibs.wsu.edu/holland/masc/finders/pc80.htm
Manuscripts, Archives, and Special Collections, Washington State University Libraries: http://www.wsulibs.wsu.edu/holland/masc/masc.htm
Date
1947
Rights
For permission to publish please contact Washington State University Libraries, Manuscripts, Archives, and Special Collections (509) 335-6691.
Format
Original photographic prints were scanned as 300 dpi TIFF files on a Microtek 9600XL or Agfa Arcus II scanner. 72 dpi JPEG files were then added to the CONTENTdm database at the WSU Libraries.
Type
Photographic prints
Identifier
282.JPG
Coverage
United States--Washington (State)--Pullman
Collection
Citation
“South Fairway 1947,” Digital Exhibits, accessed November 30, 2024, http://169457.591yf6gsz.asia/items/show/1460.
